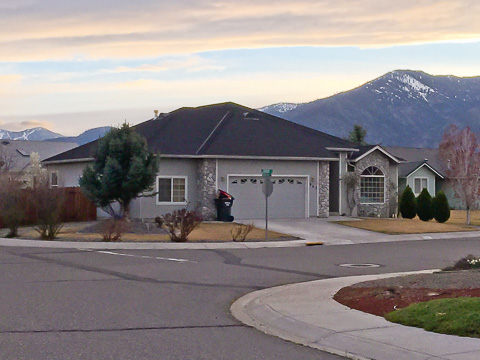
In 2015 we were very blessed to find a great house in a great neighborhood just south of Carson City in the northern part of Douglas county. We are located just 20 minutes east of Lake Tahoe in the shadow of the grand Sierra Nevada mountain range.
In the year that we've lived here we've had a great time making this house our home and fixing it up so it's just right for us and all the living we like to do. Besides, it was a great chance to learn more about our new community and teach the kids a bunch of stuff about fixing, building, and caring for a home.
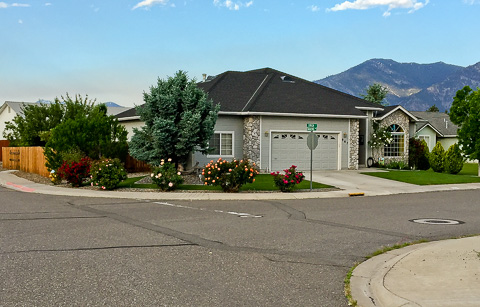
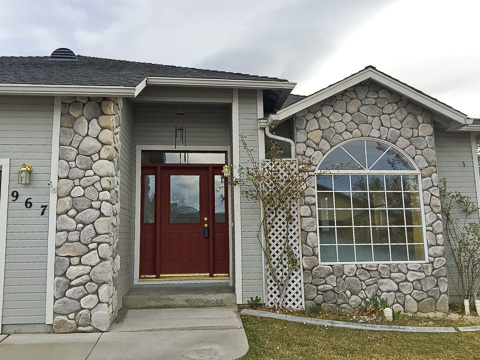
That said, come on in for a virtual tour of our new home and see all the changes we've made over the past year.
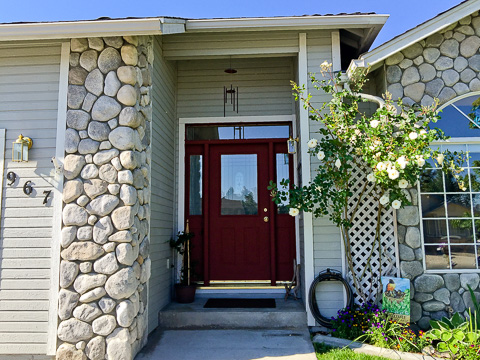
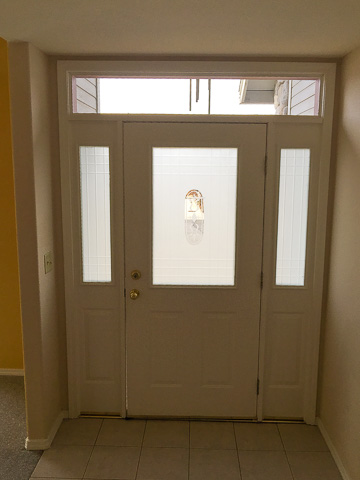
After viewing dozens of homes with our real estate agent back in 2015, this lovely entryway was one of the first welcoming features of what has become a great place to set up our new "Base Camp".
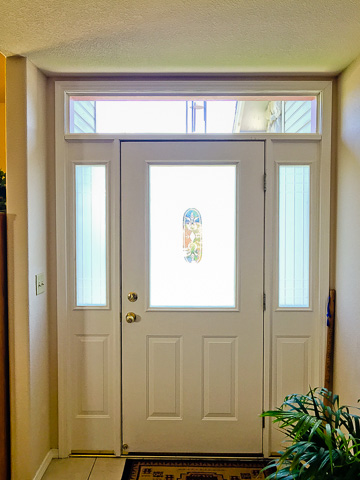
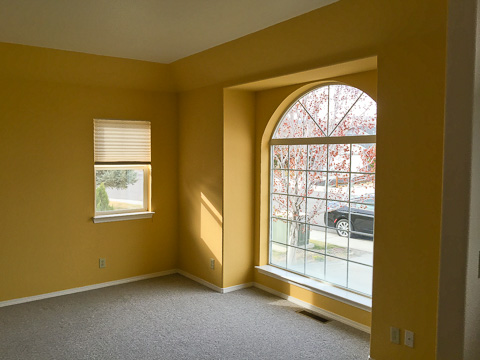
Just off the entry way is our living room with its beautiful picture window.
Other than moving in and installing new window blinds, we haven't made a lot of changes to the living room.
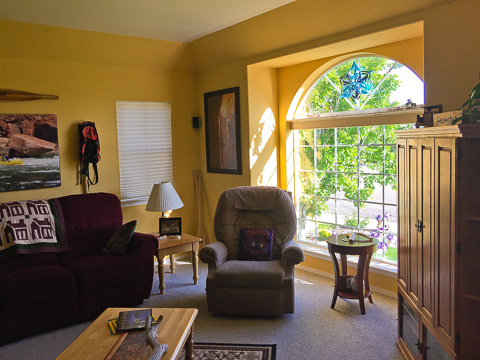
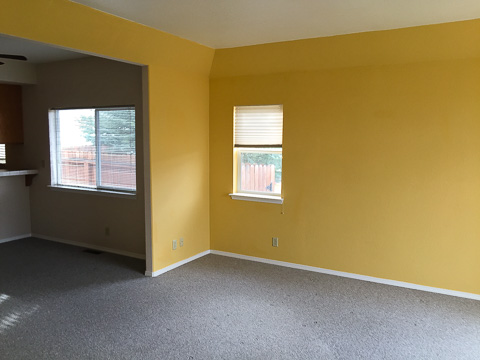
The next three pictures form a 360 degree view of the living room.
This has become one of the most used rooms in our new home as we hang out as a family almost every evening.
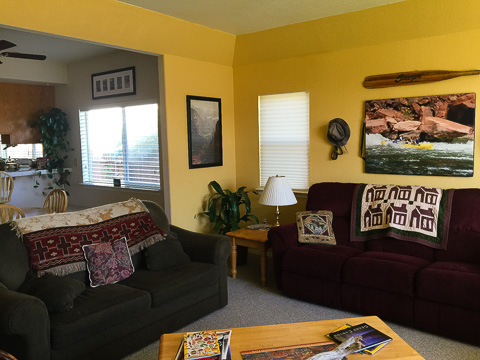
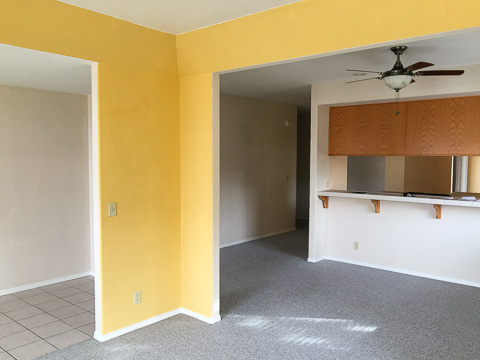
The living room looking a little more "lived" in.
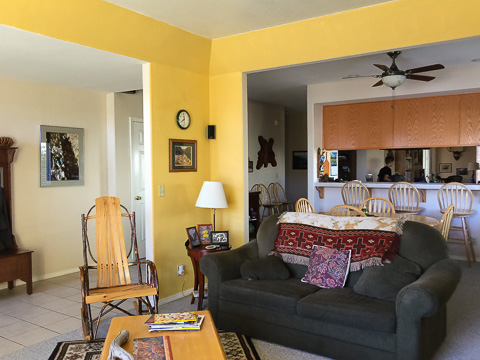
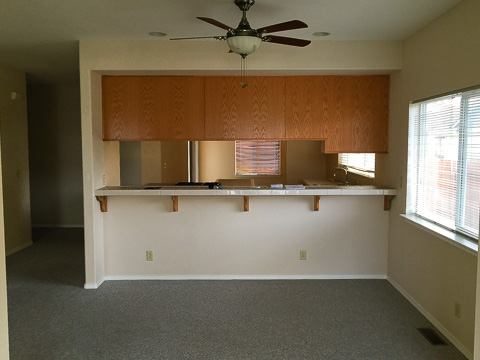
View of the dining room.
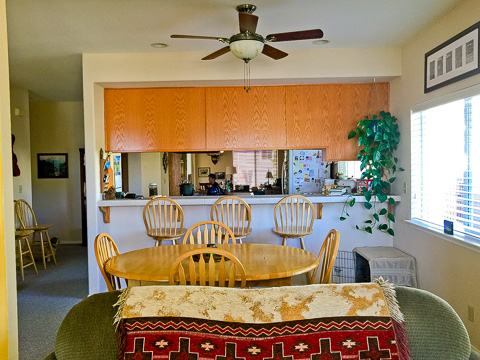
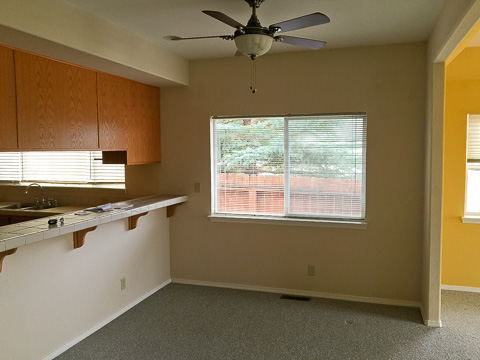
Our dining room with pictures hung and everything set up.
Other than installing new blinds and purchasing matching bar stools, not much has changed in this room either.
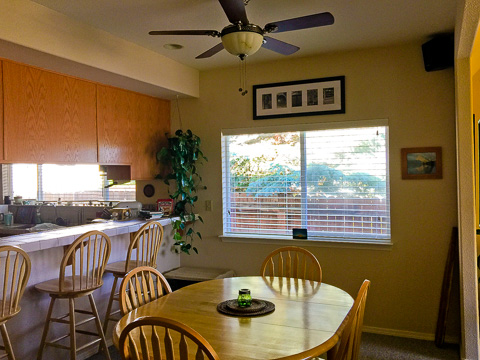
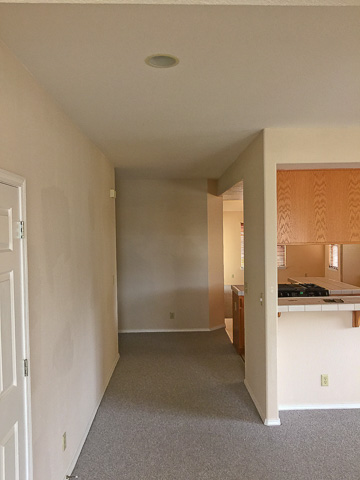
Looking down the entry hall past the dining room and kitchen to the family room.
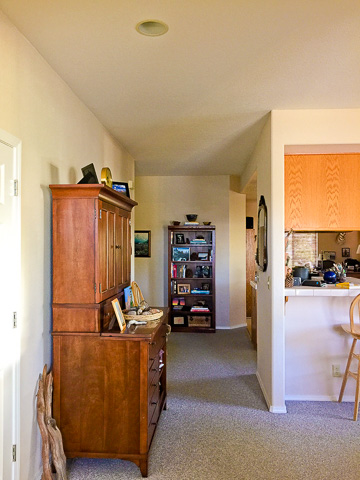
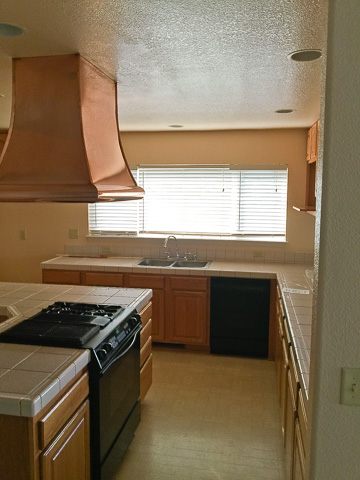
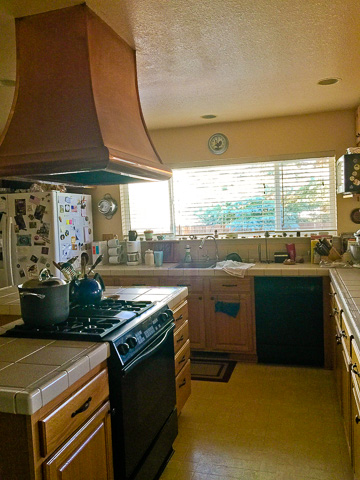
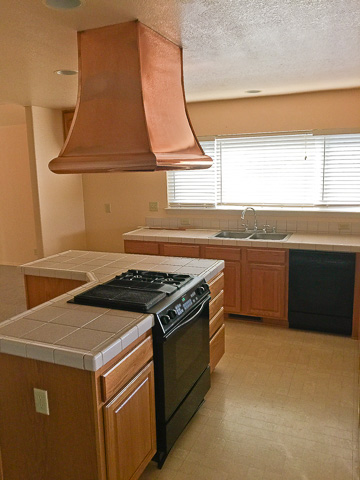
Looking through the kitchen and around the corner to the family room which has become our office space.
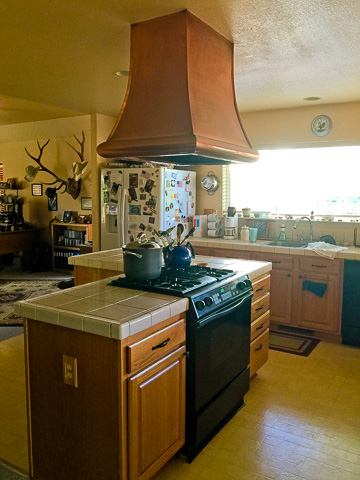
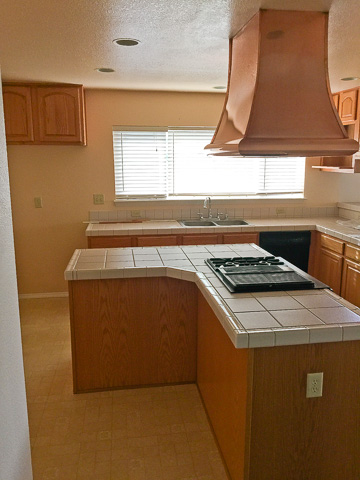
Lisa's kitchen empty before and now full with all her fun stuff.
Of course this is also one of our puppies favorite hangouts.
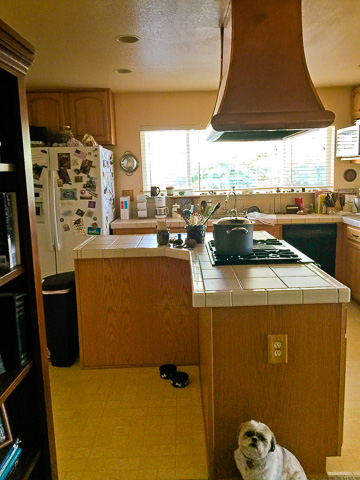
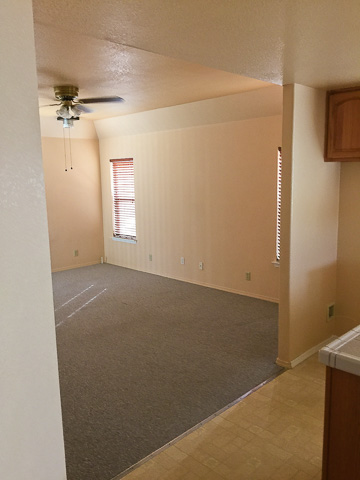
Bob's office now fills this side of what was originally designed to be the family room. It is now complete with hunting trophies, collectable's, and favorite books and photos.
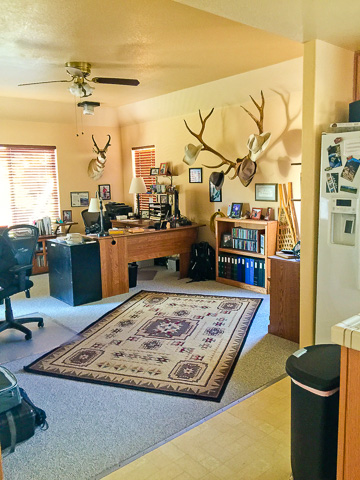
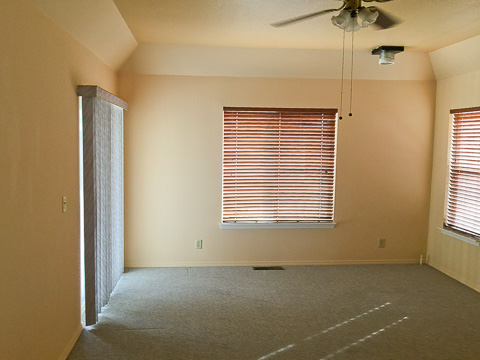
The back of the family room as it was and how it is now with Bob's office on the right and the iMac station on the left with Caleb editing another one of his movies.
Towards the back you can see the sliding patio door that leads out to the backyard.
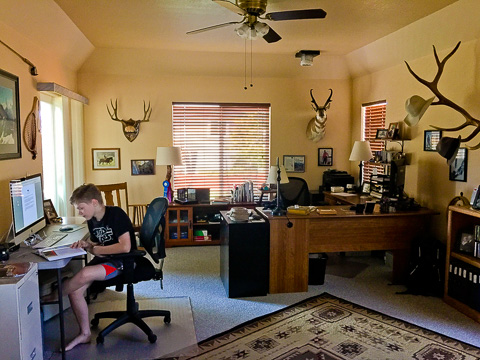
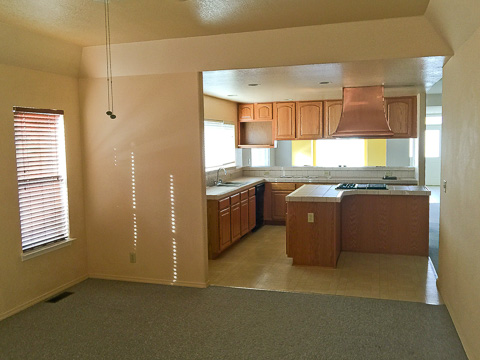
Looking back from the office area towards the kitchen, dining room, living room, and front of the house.
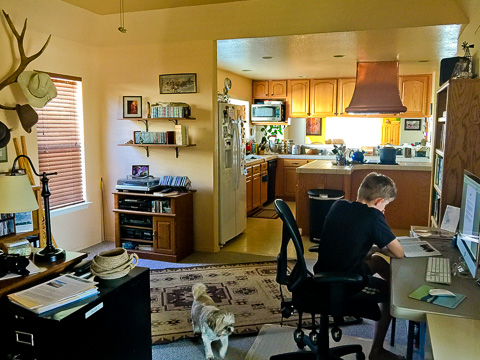
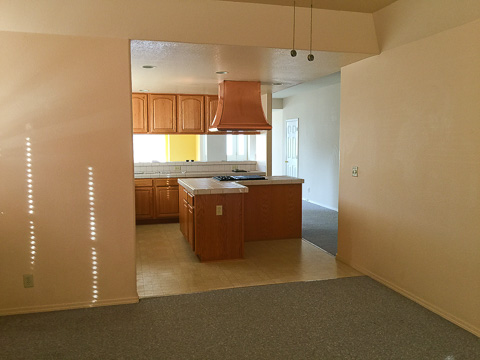
What lovely place to live and work!
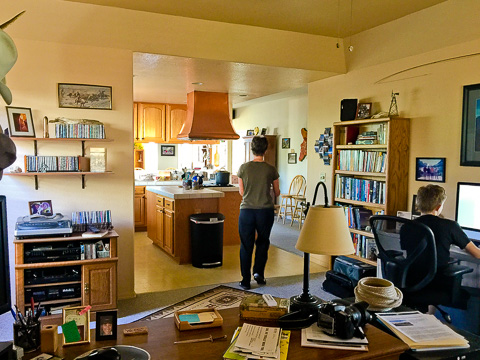
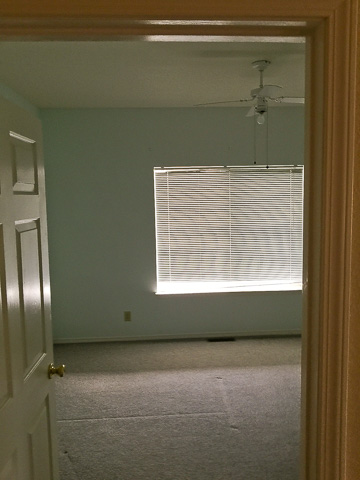
Hannah's room, where she reads and paints, and enjoys her own space.
We made a number of changes to this room including new blinds, curtains, shelving, throw rug, ceiling fan, and paint touch ups.
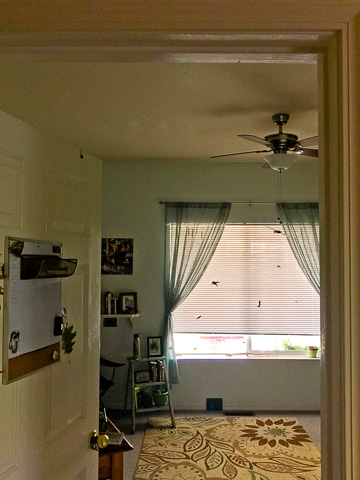
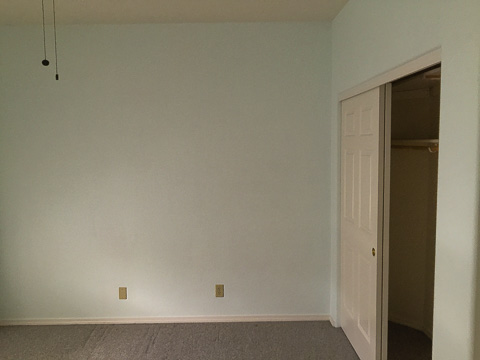
Hannah's bunk bed with desk below and, as she says, a "REALLY REALLY SUPER CLEAN CLOSET -- booyah!"
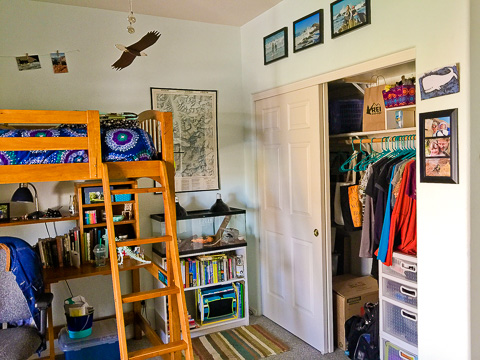
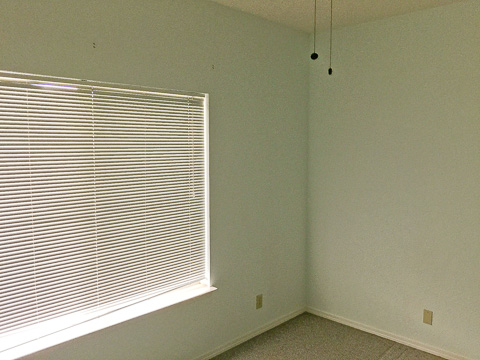
Another view of Hannah's room as seen from the doorway.
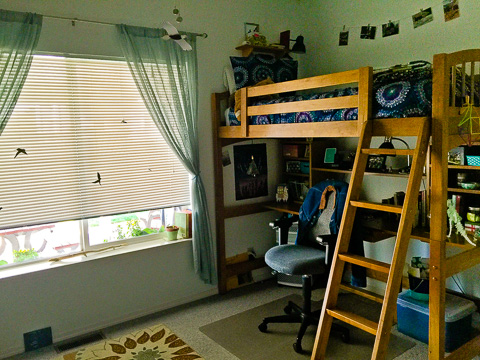
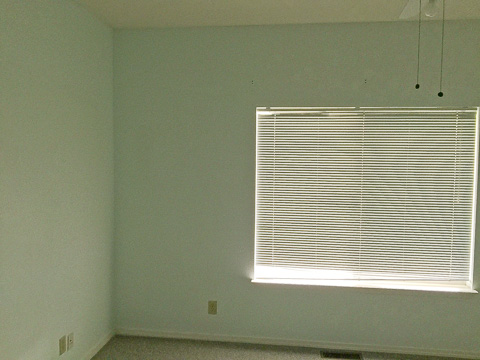
Hannah's special reading space.

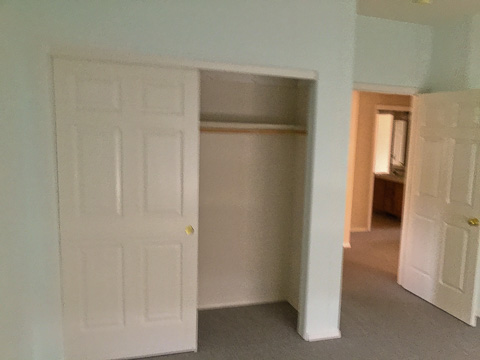
Looking out of Hannah's room and across the hall to the kid's bathroom.
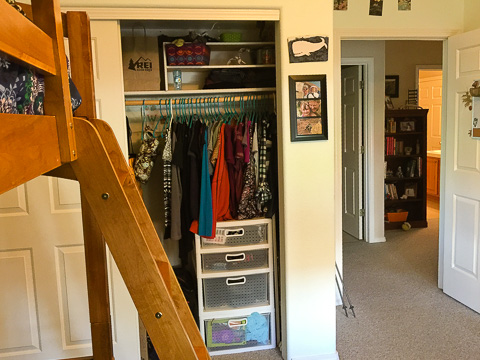
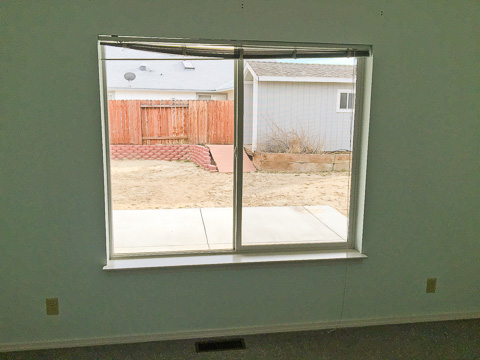
One of the biggest changes to Hannah's room is the view she now has out her window.
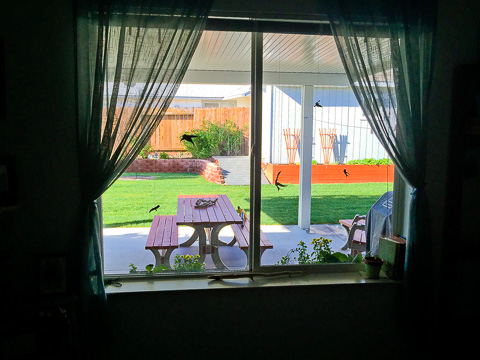
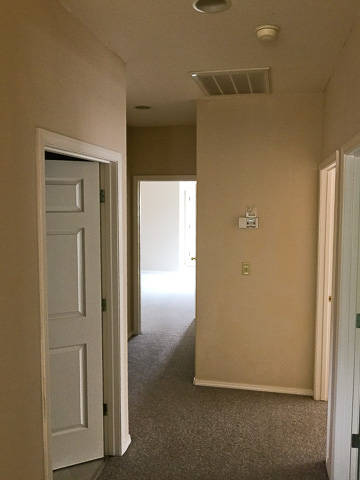
Looking down the hall towards the spare room.
This house was built handicap accessible which explains the wide halls and very open feel throughout. There was also an additional 10 feet added to the east side of the house converting the room at the end of the hall from a third bedroom to a second master bedroom. This room now makes a great romper, sewing, game, and spare bedroom.
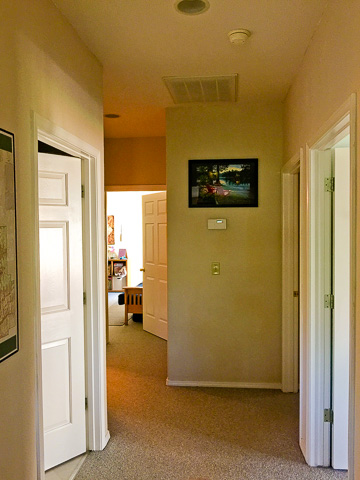
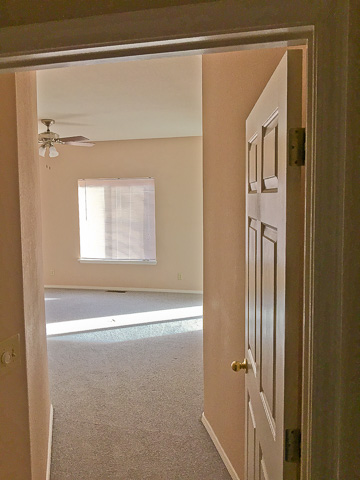
The main master bedroom now filled with personal touches.
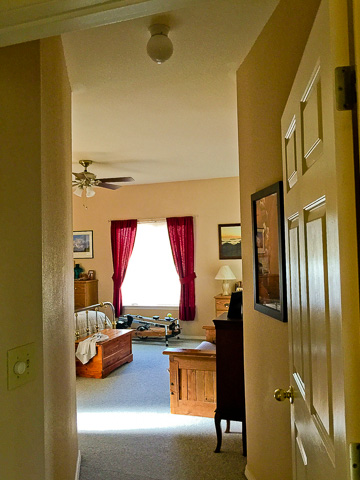
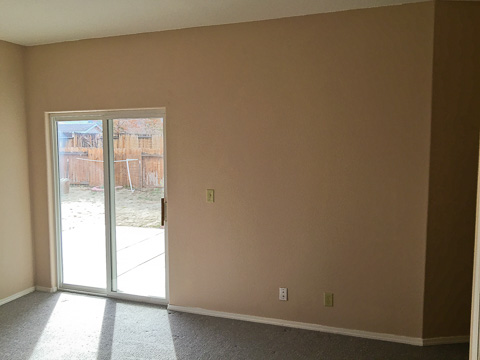
A before and after view of the west side of the master bedroom.
Quite a number of changes over the past year including vertical blinds, paint, backyard view, and Lisa's decorating touches.
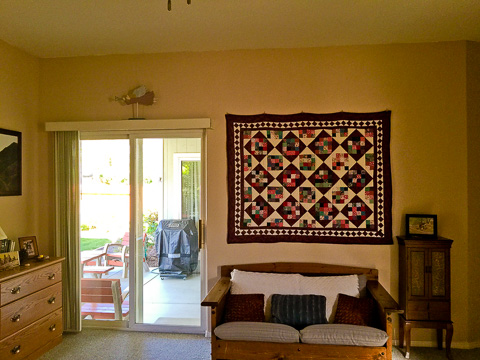
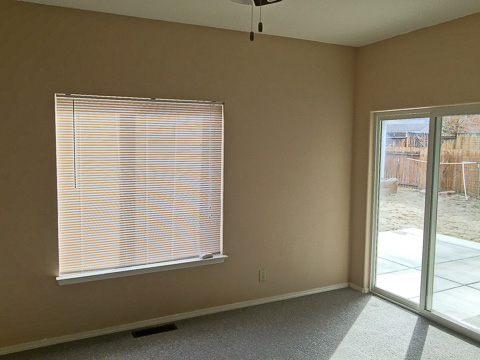
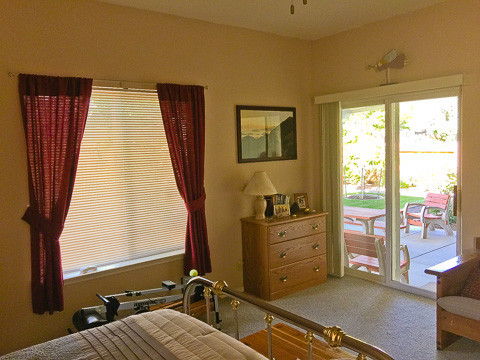
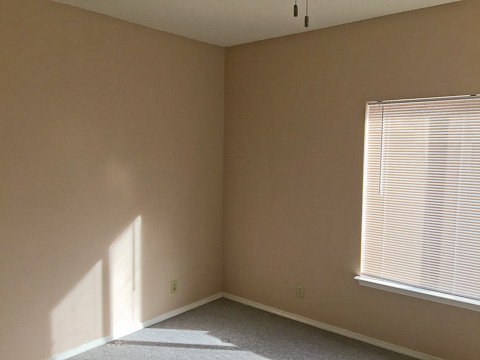
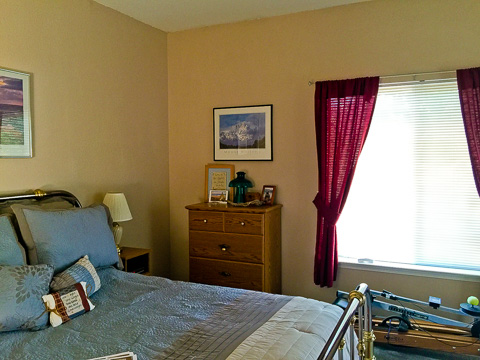
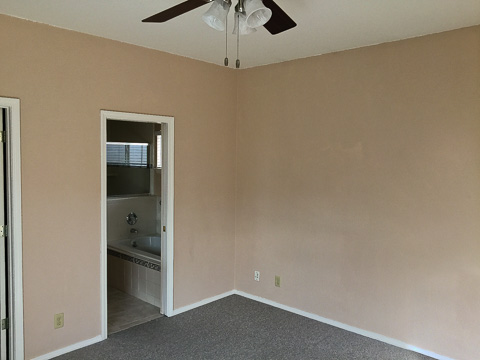
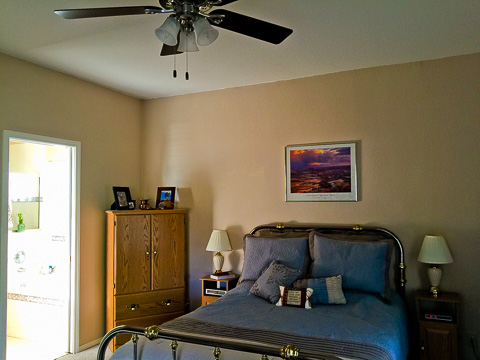
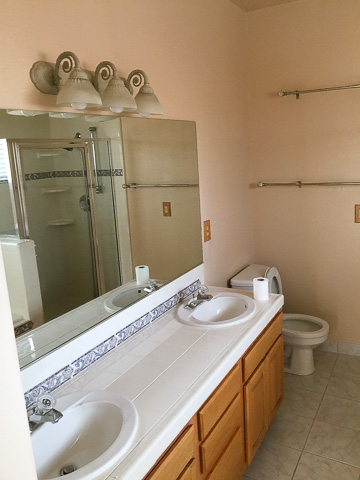
A before and after view of the master bathroom.
At first glance it doesn't look like there have been a lot of changes, but cabinets and faucets were repaired and knobs/handles were added. Curtain rods were replaced with real towel racks and the shower was thoroughly cleaned, repaired, and new fixtures added.
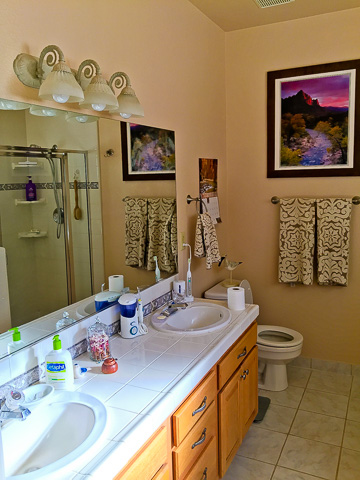
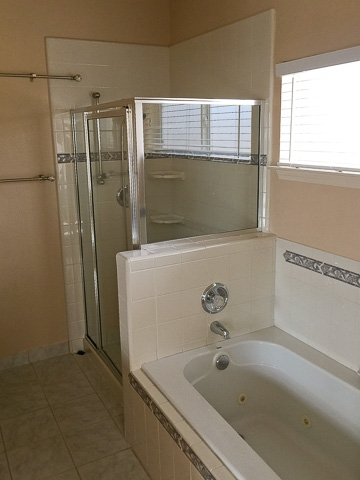
The master tub and shower.
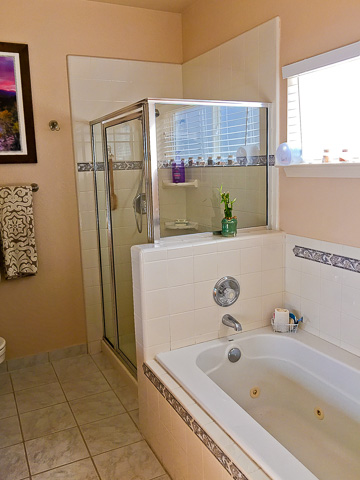
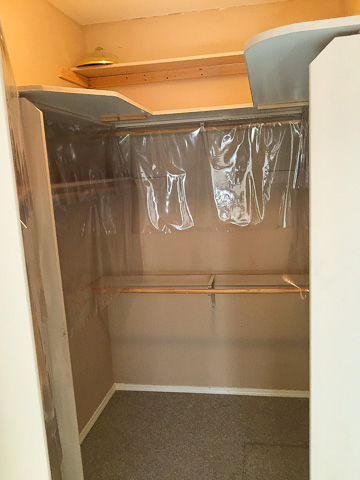
Christy peers down from the master bedroom walk-in closet.
The only change to this room, other than removing the plastic dust guards, were a number of repairs to the shelving and some new paint.
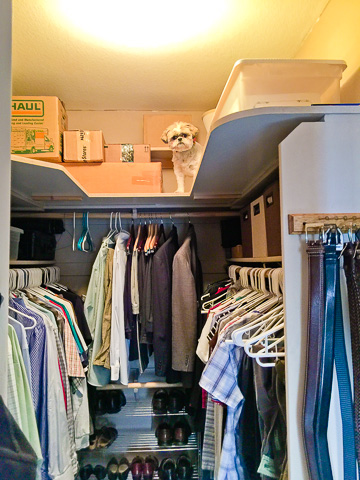
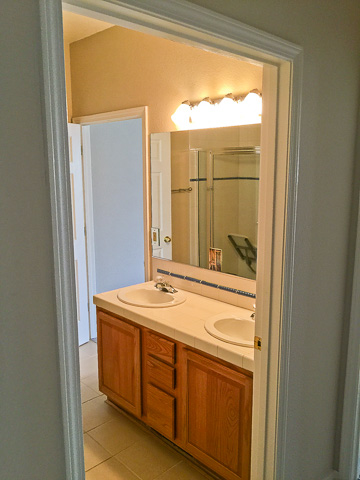
Updates to the hall Jack and Jill bathroom (used by the kids and the spare room) included paint, toilet and faucet repair, towel racks, drawer knobs and handles, shower head, light fixtures, and trim.
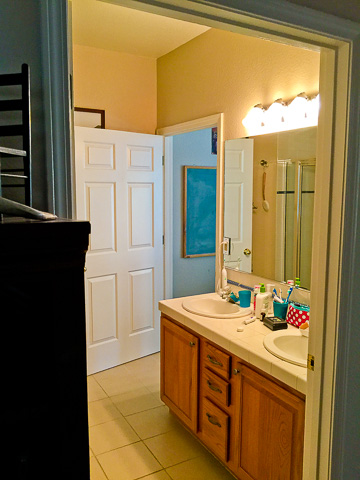
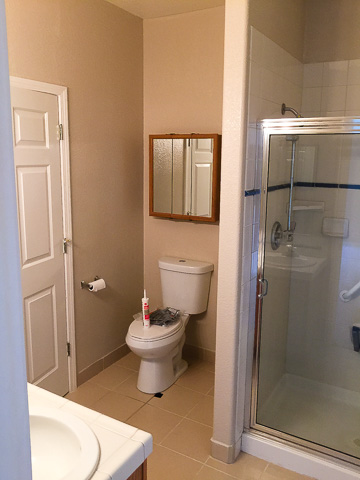
Caulk and rags are replaced with a picture of baby Hannah in the hall bathroom.
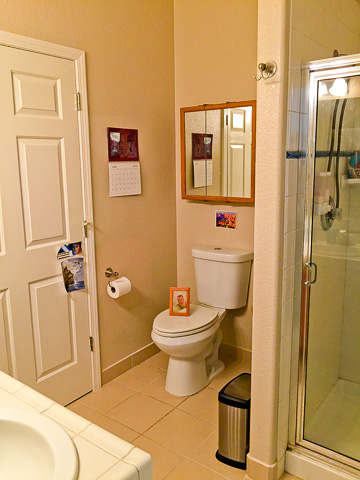
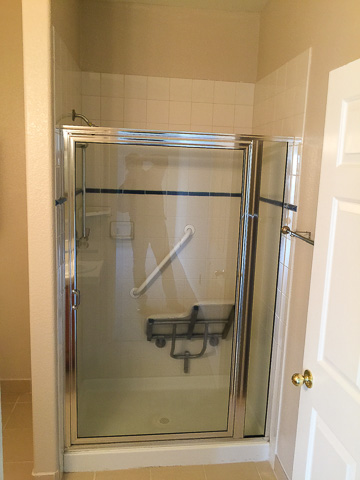
The shower in the hall bathroom, like the rest of the house, is handicap accessible. Although many aspects of having a handicap ready home are great, like the open and flowing space, there were a number of handicap features we didn't need. One of these was the handicap shower seat which we took out when repairing and upgrading the hall bathroom shower.
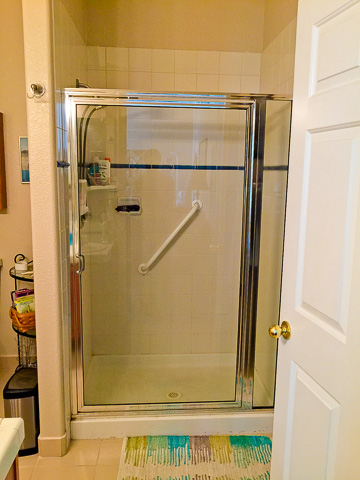
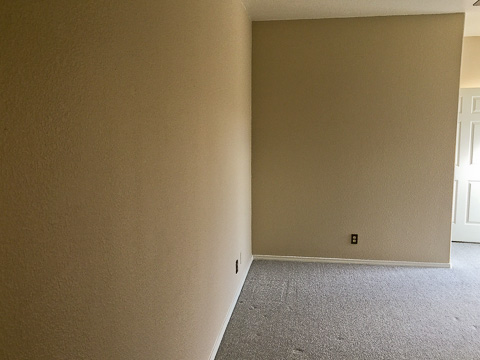
The original owners had this house built with an additional ten feet added to the east side in part so that this room, originally designed to be a standard sized third bedroom, would be much larger. This was intended to convert it to a handicap accessible, second master bedroom.
We now use this room a great romper, sewing, game, and spare bedroom.
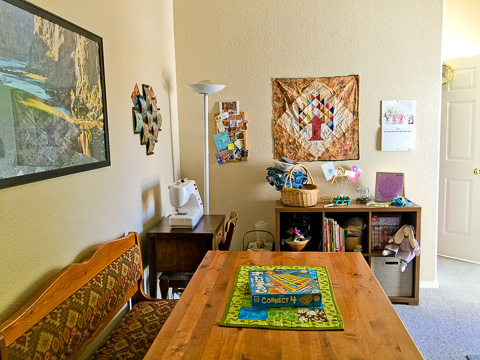
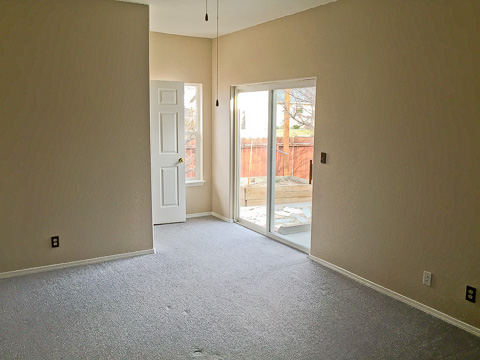
This room, because it is handicap accessible, has an extra wide sliding patio door to accommodate a wheelchair. Outside the door is a long concrete ramp that leads to the backyard.
As with other rooms, this room also received a number of repairs and upgrades including window blinds and vertical blinds for the slider.
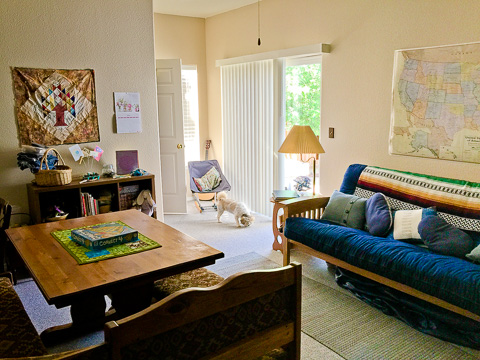
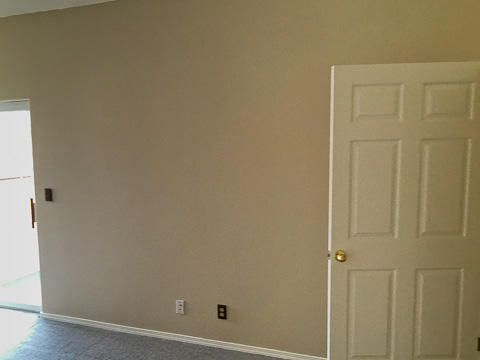
Our Futon really works great in this room both as a really comfortable couch and as a spare bed when we have overnight guests.
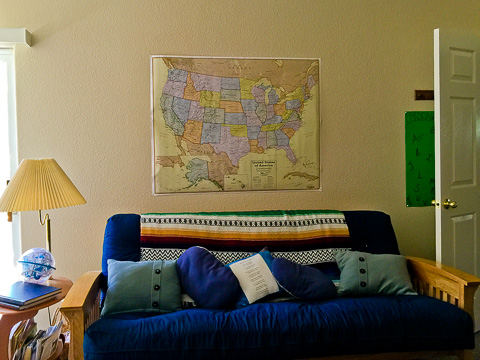
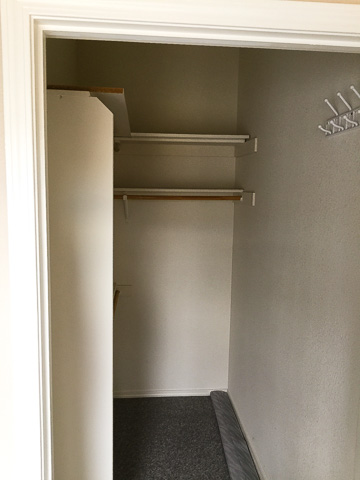
The spare room closet now full of games and extra blankets.
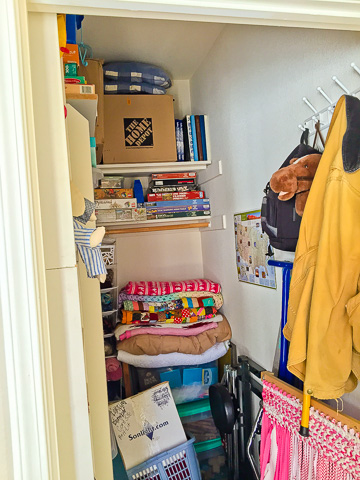
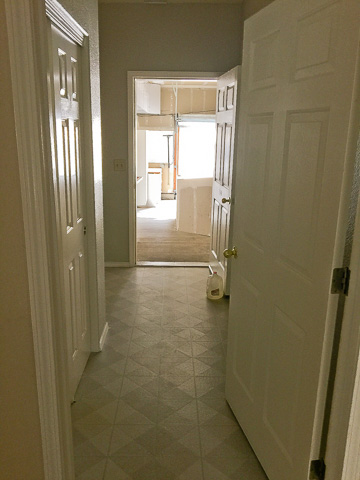
The laundry room and exit to the garage.
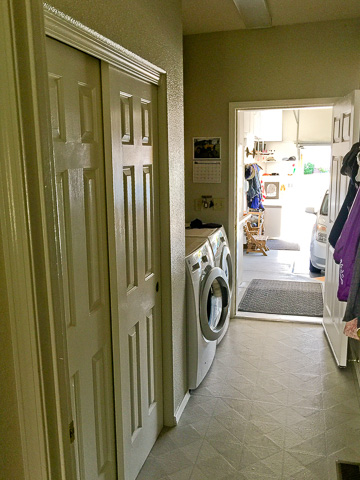
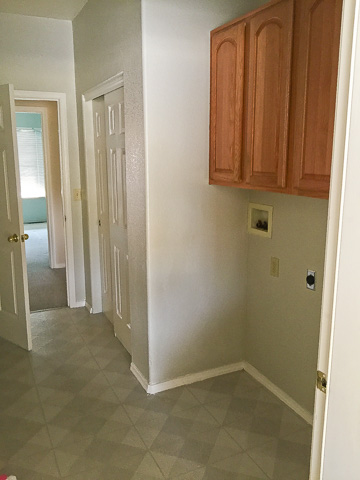
Other than moving in there doesn't seem to be a lot of difference between the before and after pictures of the laundry room. But this room, like many of the others, received a number of repairs and upgrades including cabinet knobs, paint, hooks, and shelving.
It's all the little-big things that make a house a home.
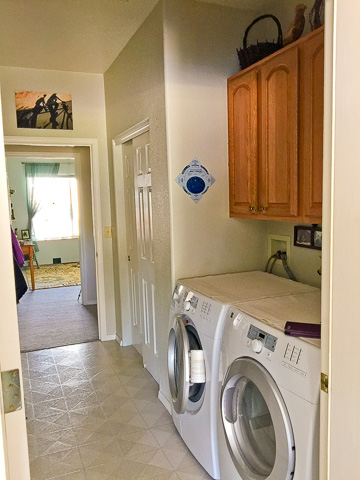
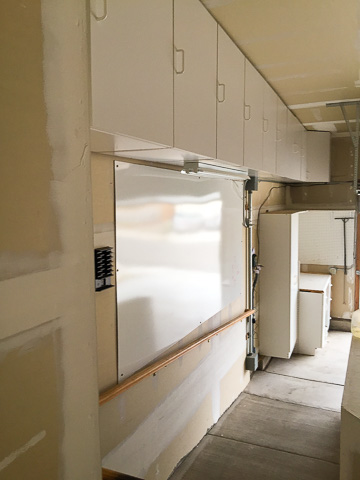
Other than the backyard, the garage probably saw more change over the year than any part of our new home.
These picture were taken from the laundry room and down the handicap ramp that leads into the garage.
Note all the great cabinets the previous owners had installed. We have found them very useful to store stuff we occasionally need.
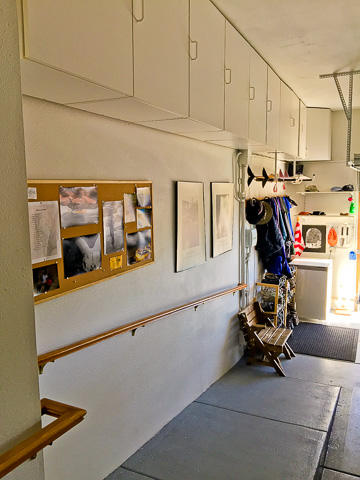
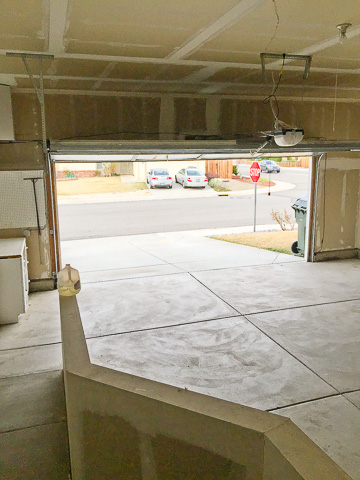
Another view down the handicap ramp from the laundry room.
In these pictures you can see a number of changes including paint throughout and removal of the ramp railing.
Taking out the ramp railing made the garage much more useable and a lot easier to park two vehicles with plenty of space between them. Besides it gave the kids a chance to go "demolition crazy" for a bit.
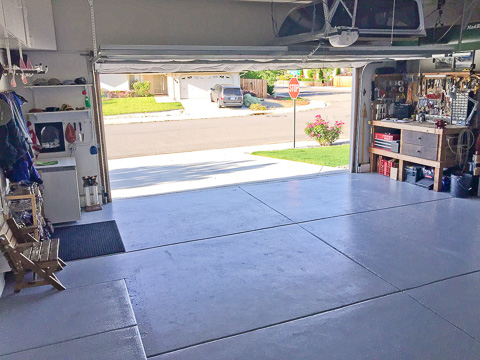
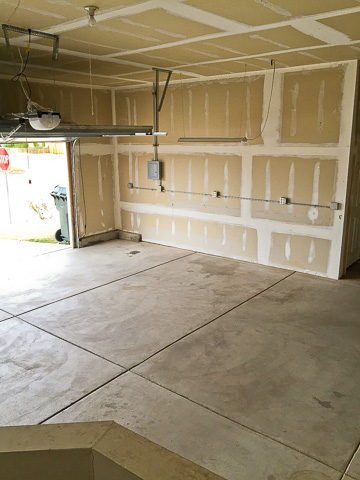
Other additions to the garage include workbench, drawers, cabinets, wardrobes, and lift systems for the truck cap, canoe, and bike's.
Behind the workbench, drawers, and cabinet is another fully heated and air conditioned room that was meant as extra office space when the additional ten feet was added to the east side of the house. This room is now used as Caleb's bedroom and he really likes it. There's nothing like having your own "bunk house" when you're a 12 year-old boy.
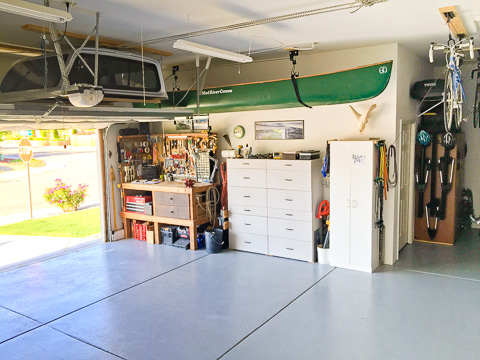
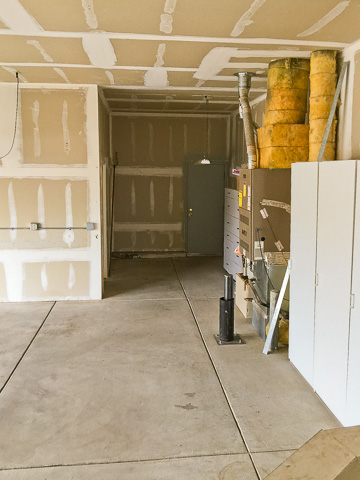
The garage has undergone an amazing transformation and is now neat and organized - just the way we like it.
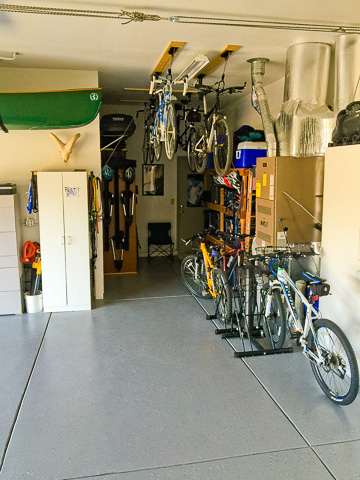

The previous owners left us these great wardrobes which we now use for all kinds of storage including outdoor gear and equipment, and as our food pantry.
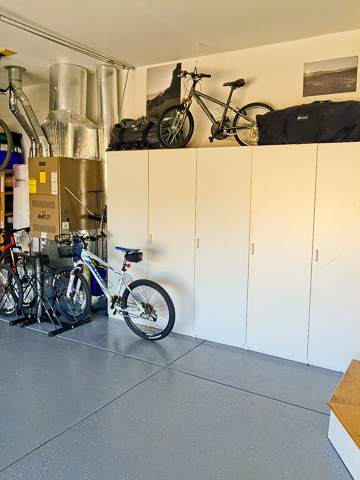
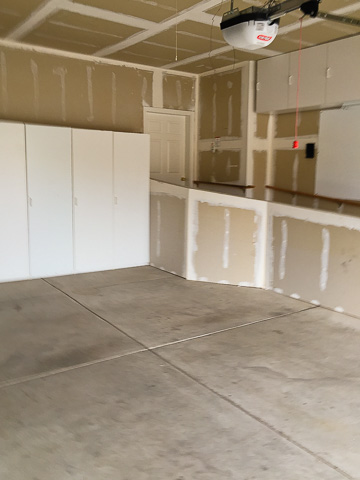
Another view back to the laundry room entry and the difference before and after removing the ramp railing wall.
Also note the steps we added to make it easier to get up on the ramp and in and out of the house from the front of the garage.
We now have a great garage to store, maintain, and keep all our fun outdoor stuff in good working order and easy to get to for all the great adventures we plan on having here in Northern Nevada.
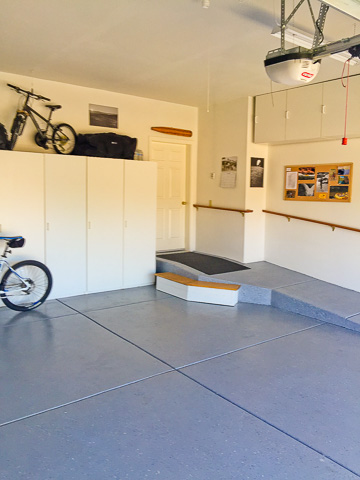
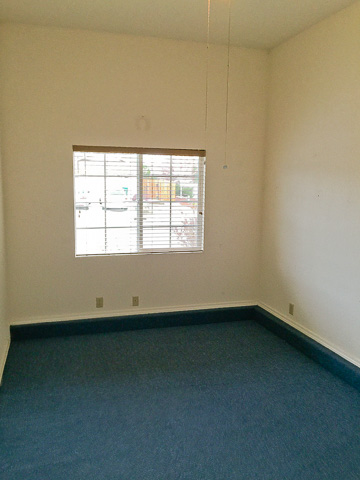
"Caleb's bunkhouse"
What used to be an office is now the Lego and iMovie studio center of the house.
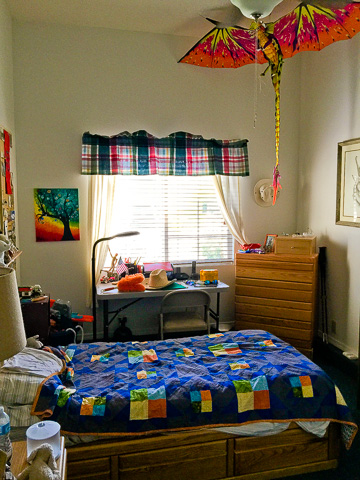
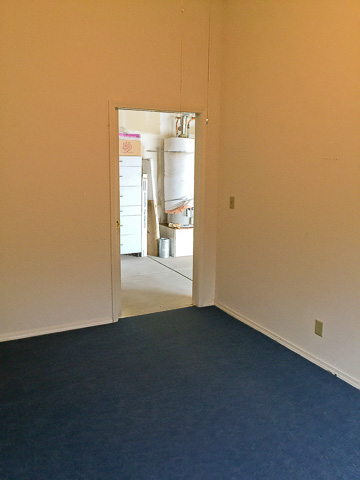
Caleb is really enjoying his "garage room" and having it all to himself.
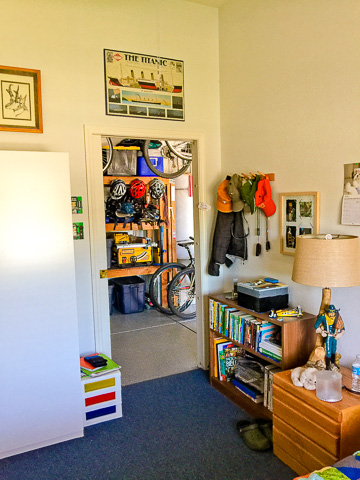
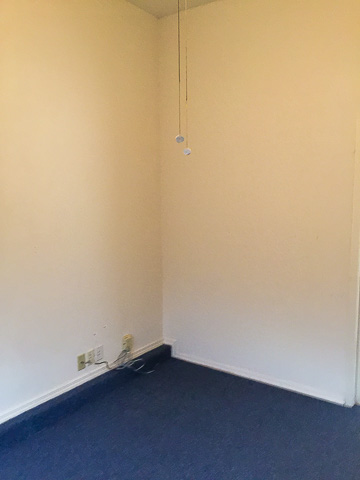
Like his Dad, Caleb has a place for everything and everything in it's place.
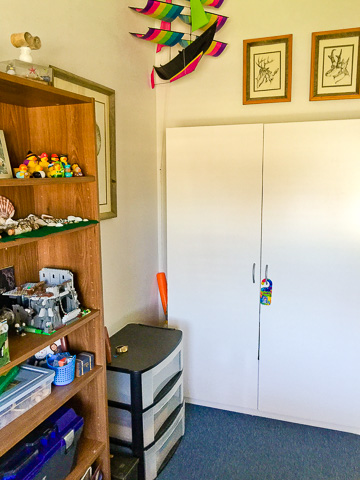
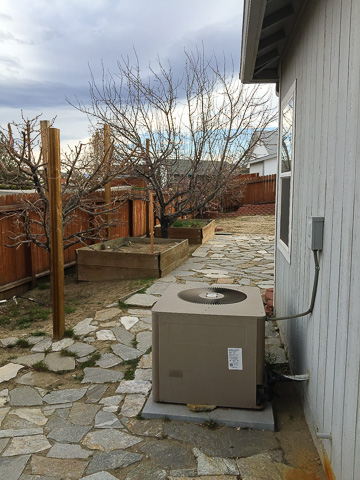
Of all the home projects over the past year finishing the backyard was the biggest and most rewarding.
Our house sits on a 1/5 acre corner lot with great access to the backyard but until recently had never been finished.
The former owners had made a good start by planting four fruit trees, grape vines, and adding three raised beds, one of which was full of strawberries and gooseberries. Additionally, along the west fence, they had also planted blackberries, and raspberries.
Having this many trees and plants in place (including their watering systems) really gave us a head start in finishing what has become a wonderful backyard.
The following pictures start on the east side of the house just outside the garage side entrance. In the picture on the left you can see two of the raised beds that were already in place. There were plans to add a greenhouse in the foreground, but we decided to make another raised bed which can just be seen in the picture to the right.
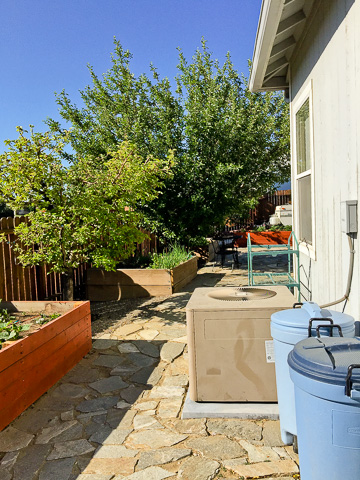
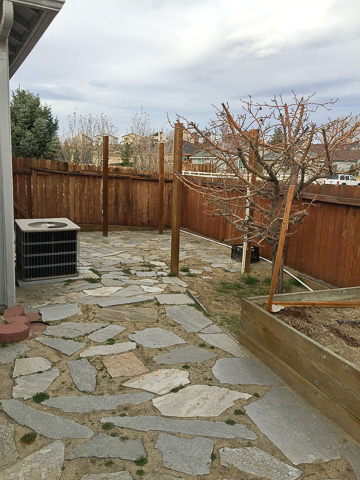
Looking back from where the previous picture was taken, you can see the tall beams that were to be the structure for a greenhouse. Those beams were sawed off to create the corner posts for a new raise bed that is now full of corn, pumpkins, squash, and beans.
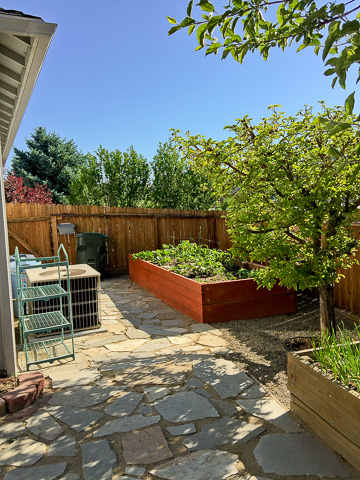
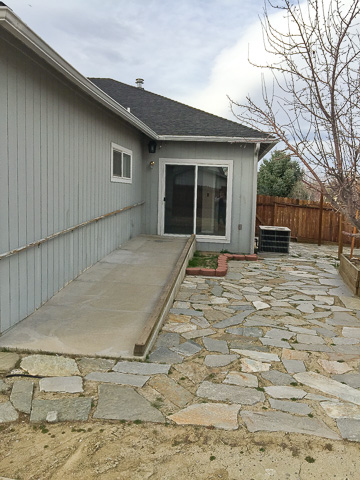
In this picture you can see the handicap ramp that leads to the wide sliding patio door to the second master bedroom. We decided to keep the railing, but have replaced the old weathered one with a new composite version.
We also removed the 4x4 curbing on the ramp and poured a concrete step complete with hand prints from each of us (including Christy).
Additionally we rebuilt the flower bed next to the sliding patio door with an arrangement designed by Hannah.
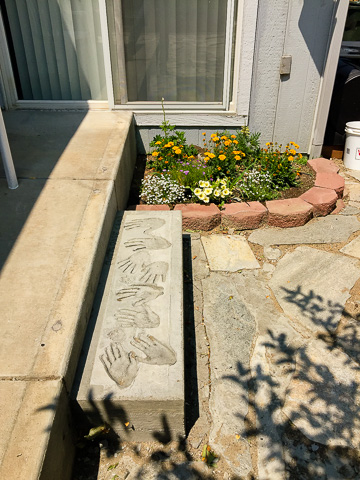
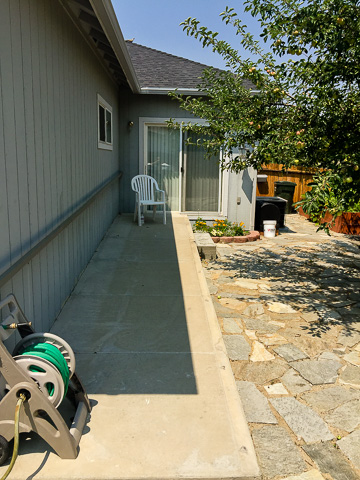
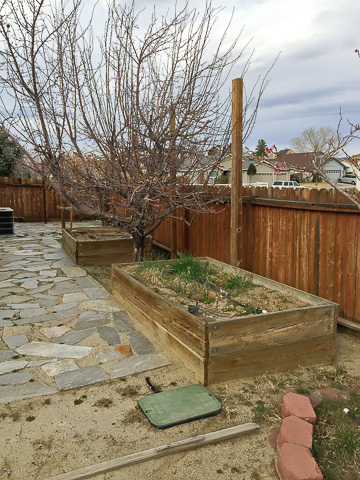
Another view of the existing raised beds on the east side of the house. Even though it doesn't look like it, we lifted all the flagstone, releveled the base and then reset them.
Between all the raised beds we added tree wells, landscape cloth, and decorative rock.
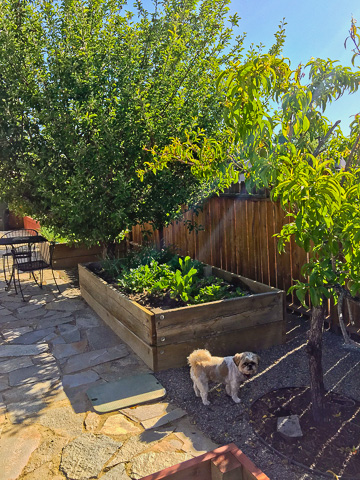
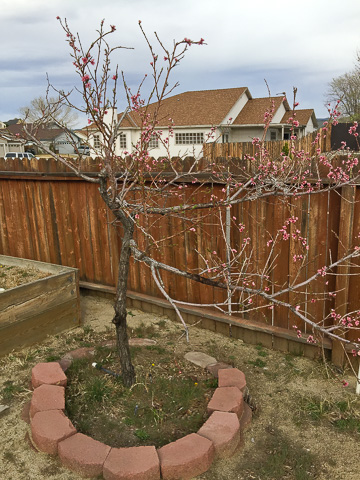
The picture on the left is of the peach tree as it appeared in April 2015 and on the right how it looked in June 2016.
The raised bed in the foreground is another new one we added and is now full of salsa plants including peppers and tomatoes.
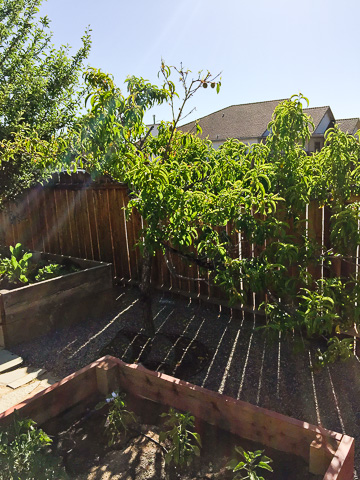
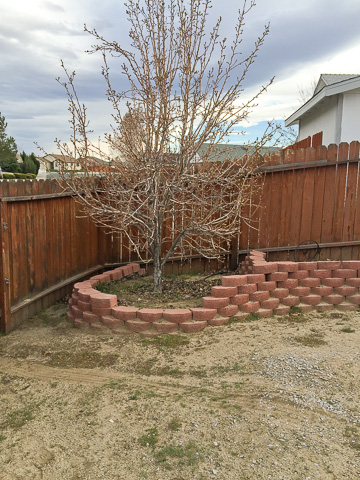
In the southeast corner of our lot is this very nice pear tree that is just loaded with fruit this year.
In the foreground you can see a bit of the sod, concrete, and rock landscaping we've recently added.
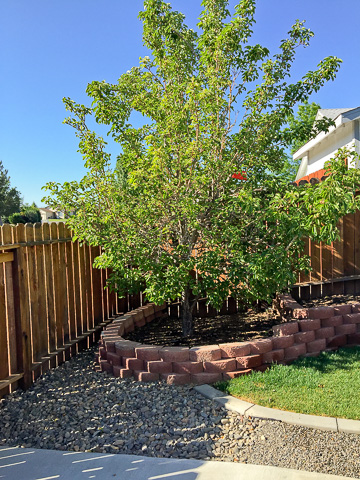
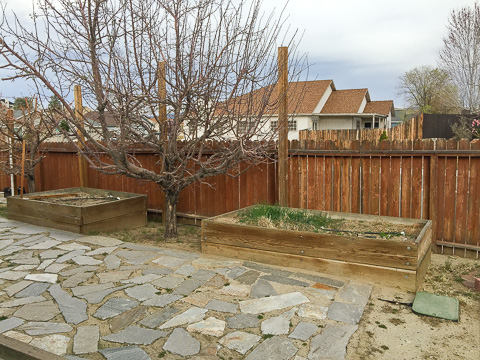
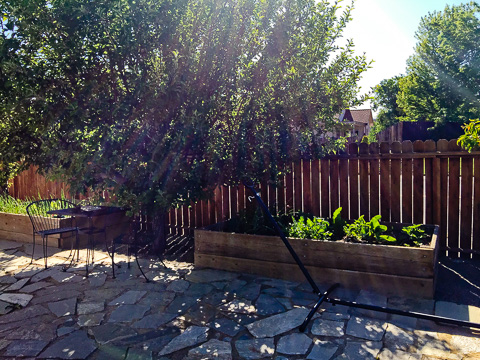
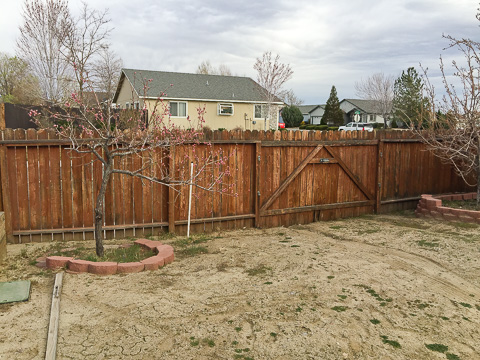
These images capture a lot of work that we did in this section of the backyard including:
- Widening and rebuilding the gate with new gate posts set in concrete.
- Putting in tree wells.
- Pouring a concrete slab with RV parking runners.
- The new "salsa" raised bed.
- A whiskey barrel flower bed.
- Concrete curbing.
- Sod.
- Landscaping gravel.
- And all the requisite unseen work like soil amendment, grading, and irrigation systems.
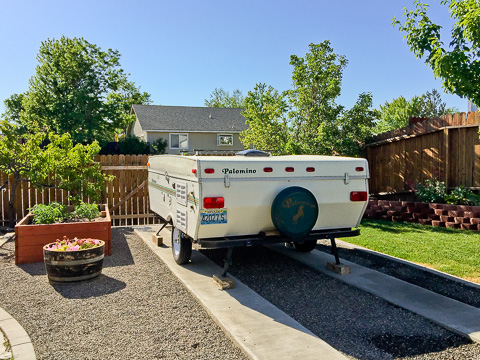
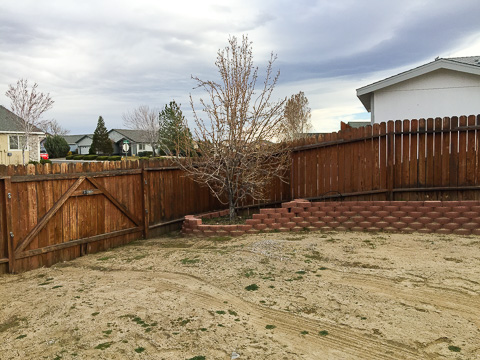
Now whenever we want to get ready to go camping it's very easy to pop the camper up and stock it because it is already level with power and water only a few feet away.
It is now so nice to look in the backyard and see the difference from what was to what is.
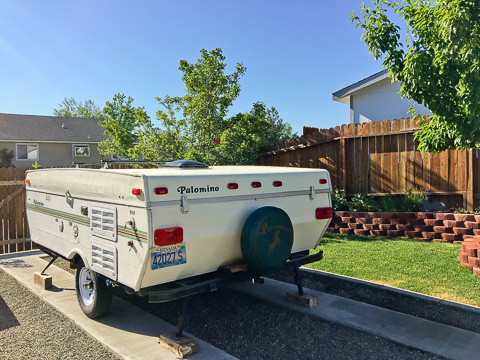
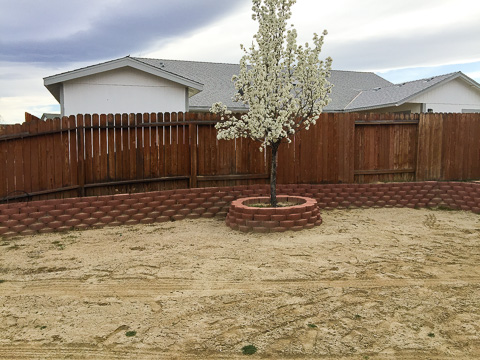
One of the other trees that was already here when we moved in was this Fruitless Pear. It has beautiful blossoms in the spring and provides considerable shade in the summer.
Along with all the previously mentioned backyard improvements we also added bird feeders just to the right of the Fruitless Pear tree.
To keep fallen birdseed from growing we floated flagstone into a concrete molded base where we left just enough room between the stones so Hannah, Caleb, and Christy could all make hand/paw prints here as well.
Against the back fence you can also see all the garden plants Lisa and the kids added as well. Everything is now nicely filled in with a wide variety of plant life.
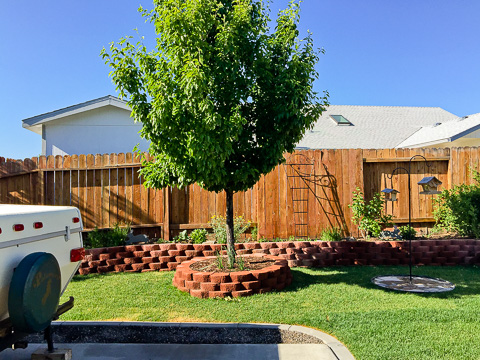
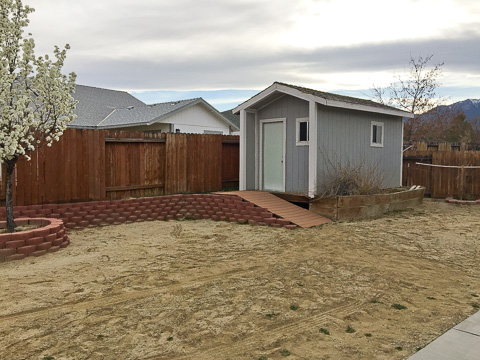
We also have this very nice little storage/work shed in the back yard. As you can see from the before and after pictures we made quite a few obvious, and some not so obvious, improvements. They include:
- Rebuilding the raised bed along the shed.
- Rebuilding the entrance ramp into the shed.
- Moving the Gooseberry plants from the raised bed to the head of the entrance ramp.
- Adding trellises where the Gooseberries once were for Morning Glories.
- Removing a bunch of the old soil and then tilling in soil amendment for a good lawn base.
- Putting in an underground sprinkler system.
- Replacing many of the floor joists under the shed after adding new footings.
- Scraping, power spraying, priming and repainting the shed.
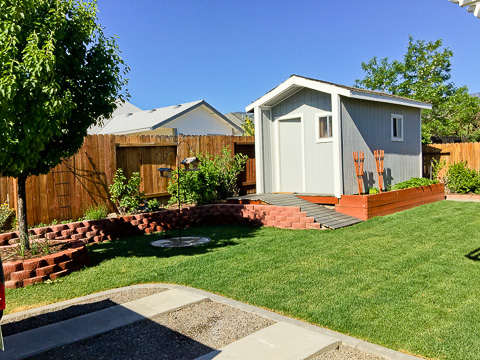
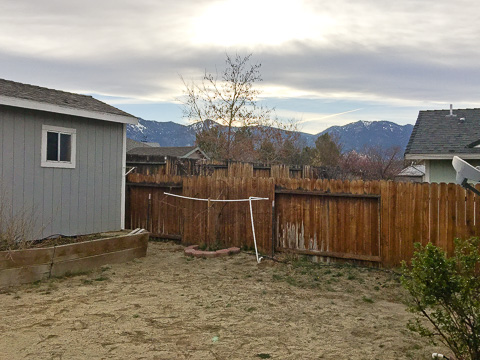
We also have made a number of changes to the west side of the back yard including:
- A rebuilt misting system for the blackberries.
- New beds for the blackberries and raspberries.
- Planted a Lilac bush between the berry plants.
- Purchased a Redmond Linden tree from the Greenhouse Garden Center so we would have afternoon shade.
- Added mower edge curbing to separate the lawn from the walkway to the back of the shed.
- Poured a concrete curbing tree well around the new Linden tree.
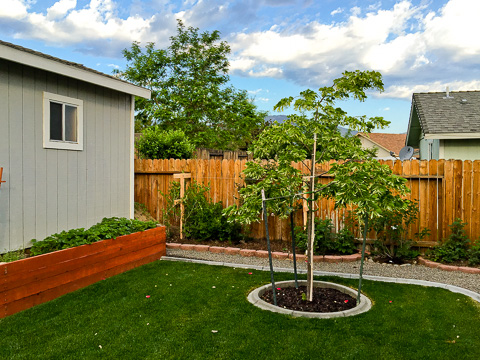
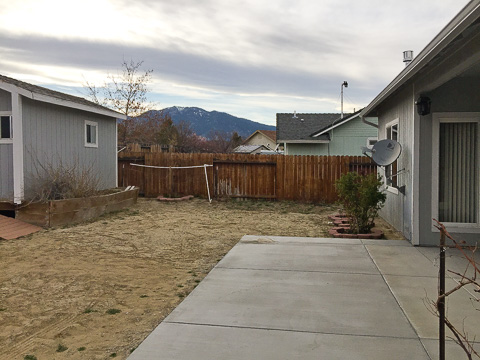
The patio slab was here when we moved in, but there was no cover. Installing the new cover has been a great addition to the backyard. At an elevation of almost 5,000 feet in a climate when most summer days are cloud free, the shade on the south side of the house has been great.
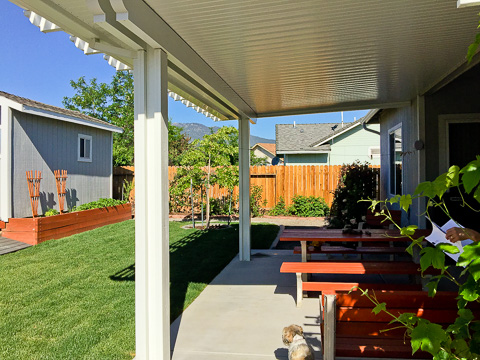
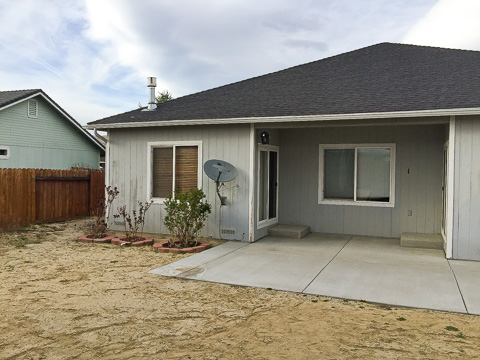
These pictures also highlight all the changes made in the backyard up against the house. The most obvious is the addition of the patio cover, but we also rebuilt all the flower beds for the roses and got rid of the satellite dish.
We also built all our own patio furniture using these really great kits called 2x4Basics. The kits include all the ends of the tables, chairs, and benches, and then we added our own redwood 2 x 4's to complete the furniture. Before putting them together, the kids stained all the wood and after it was dry they helped Dad put them all together; they turned out great.
The last major addition in this picture are the solar panels we had installed by SolarCity. In a climate where there are so many sunny days, these have been great. So far we have been saving, on average, $20 a month on our power bill. That's not a lot, but the panels and installation didn't cost us a thing under the arrangement we have with SolarCity, and there's something really cool just knowing the electricity used to type this text came from the sun. :)
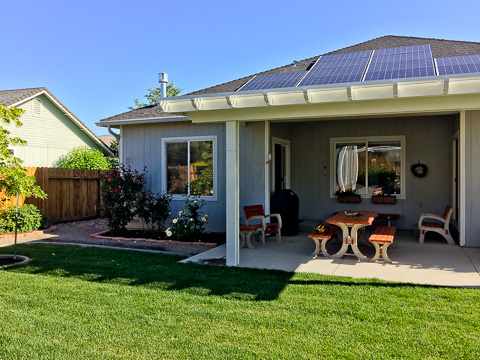
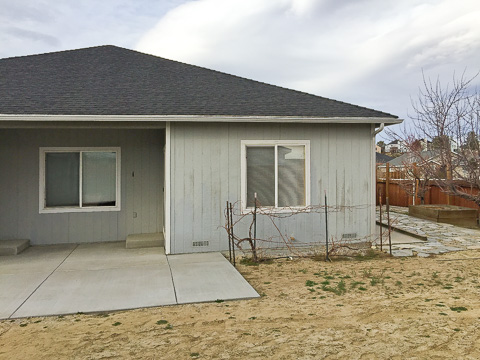
Although there were very healthy grape vines in the backyard when we bought the home, the trellises had to go. They were made of steel fence posts and bailing wire and looked pretty bad, especially when it was the view from the master bedroom window.
We were unsure what to do and were even thinking of taking the grapes out altogether, but instead decided to add an arbor that would fit around the window for the vines to climb on. We found just the right size on Amazon which Lisa, Hannah, and Caleb expertly put together and now we have a great view of our grapevines both outside the house and from inside the master bedroom.
As an aside, not long after this picture was taken a mating pair of Western Scrub-Jays built a nest in the vines at the top of the arbor and had a chick not too long after.
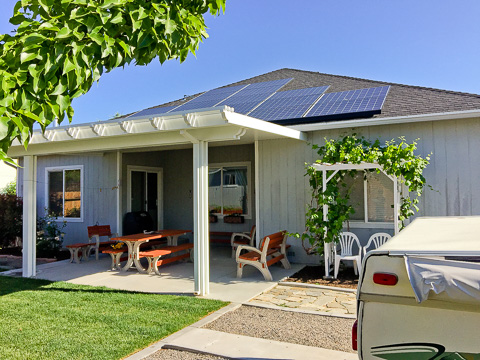
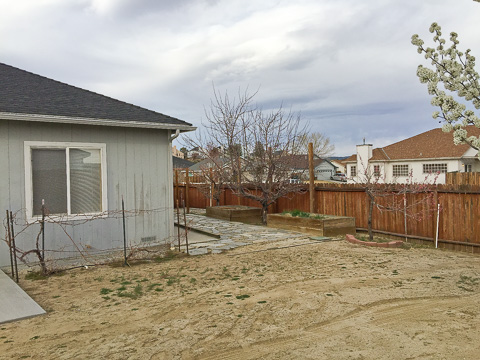
Another view of the south east corner of the house with the new arbor, flagstone and curbing, and a second whiskey barrel full of flowers also arranged by Hannah. The south side of the house still needs paint, but we will get to that.
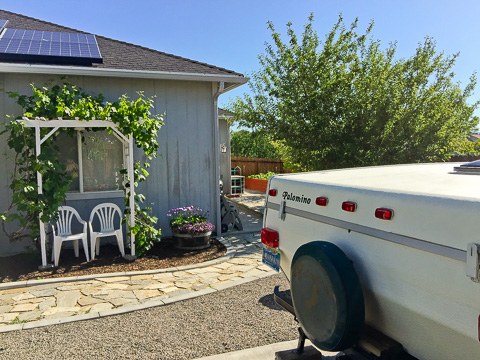
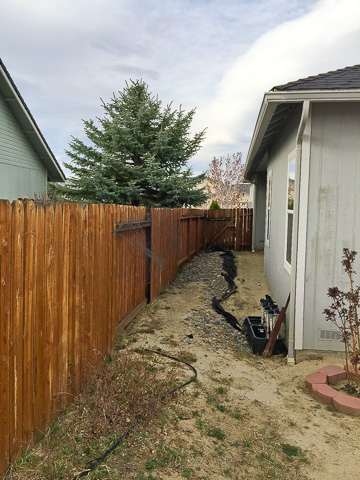
The west side of the house also needed a bunch of work including:
- New beds for the Raspberries.
- A new box for the irrigation manifold system.
- Removal, cleaning, and replacement of the decorative rock after adding landscape cloth and stepping stones.
- Pressure washing of all the cedar fence around the property to remove all the old stain that made the fence look really splotchy and flat. (Doing this was one of the best things we did as it really brightened up the entire property.)
- Although difficult to see, we also added another bird feeder about halfway down this fenceline right in front of the kitchen window so Lisa can enjoy the wide variety of bird life that lives in this part of Nevada.
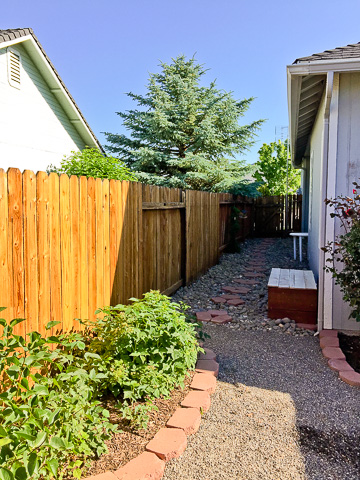
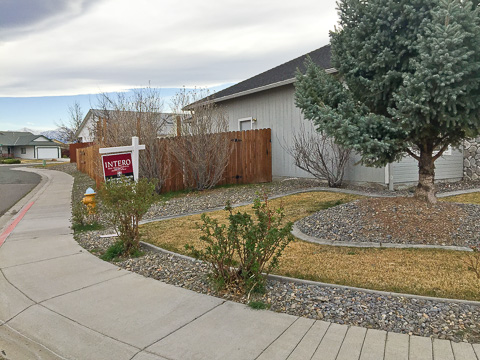
The real estate sign is now long gone with rose bushes in full-bloom.
You can also see how much brighter and better the fence looks after it was pressure washed.
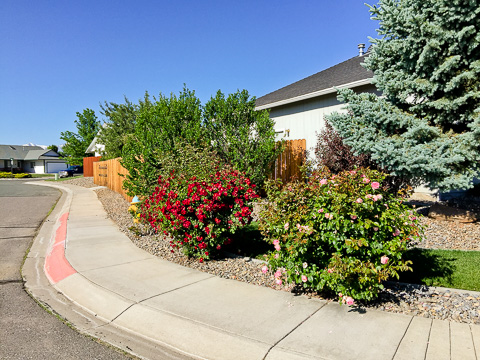
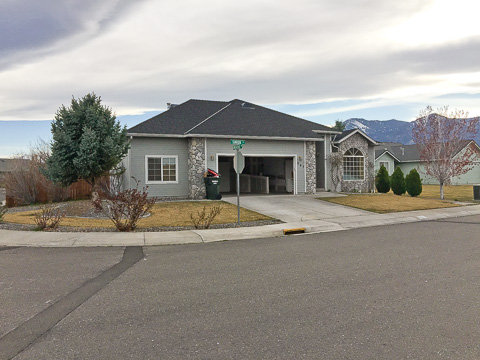
The front of our house with the beautiful Sierra Nevada mountains in the background.
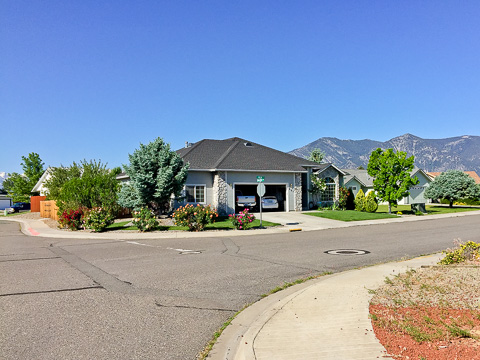
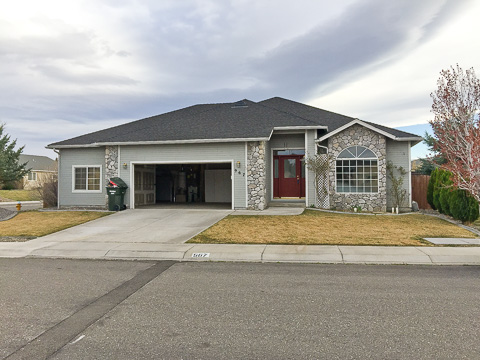
One of the things that drew us to this house was how pretty it was from the front, with the rock work, beautiful picture window, and the layered roof lines.
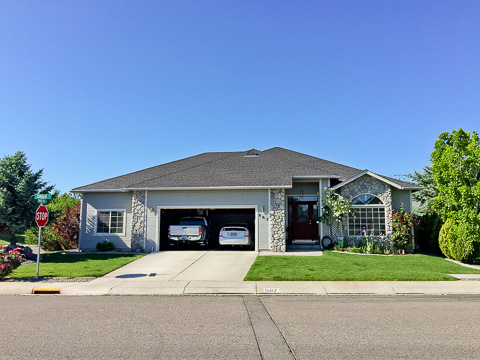
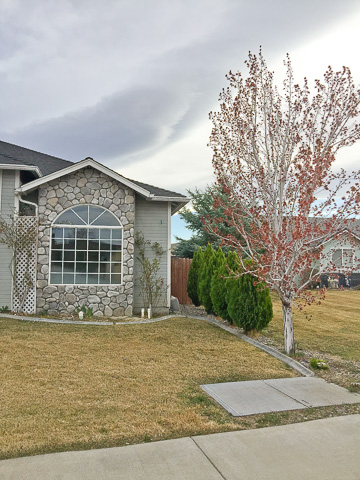
The outside of our beautiful arched living room picture window now framed by a flower bed in full-bloom.
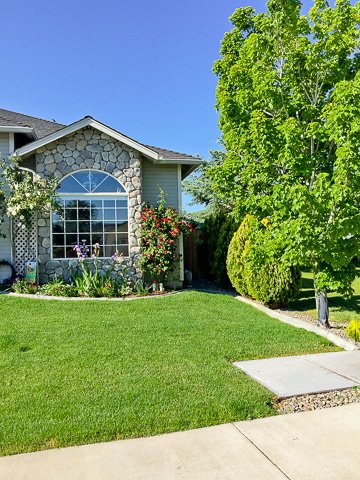

It's been quite a year since moving from Southern Nevada to Northern Nevada.
The neighborhood and community are really great and after all the repairing, upgrading, and customizing our house has truly become a place we can call home.
It is now the new and just right "Base Camp" from which we plan on enjoying all the many adventures the region has to offer.
